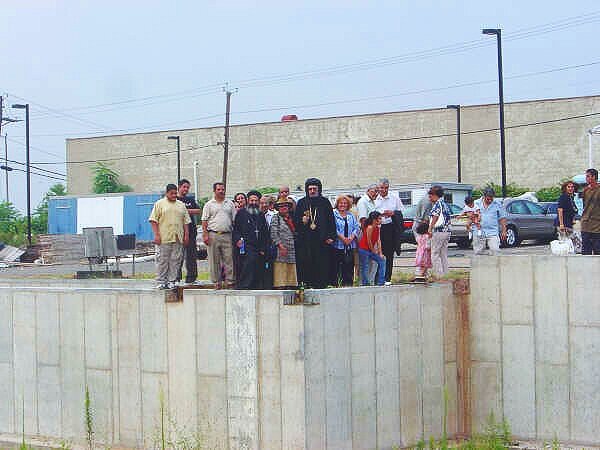ECCLESIASTIC ARCHITECTURE
ST. MARY | E. BRUNSWICK, NJ
Size: 6 acres
Area of Addition: 22,000 Sq Ft
The Addition and Renovation built in two Phases. Phase I, completed October 1999, is the Community Hall Addition. The architecture style, material and color selection of the building are designed to give a character familiar to the users with a simplicity that allows the building to melt within the surrounding architecture. The design stressed on the circulation pattern of the parishioners in their use of the facility during worship days from the time they enter till they leave
ST. MINA CHURCH | HOLMDEL, NJ
Lot Size: 9.6 acres
Total Building area: 19,128 Sq Ft
Phase I: 8,228 Sq Ft
Phase II 10,844 Sq Ft
The architecture style, material and color selection of the building are designed to give a Coptic Style character familiar to the users with a consideration to the flow of circulation to and from Phase I, and to allows the building to melt within the surrounding architecture in accordance to Holmdel Township Panning Board Regulations
ST. ABANOUB CHURCH | BAYONE, NJ
Gross Area 31,000 Sq Ft
Foot Print 13,000 Sq Ft
The architecture style, material and color selection of the building are designed to give a Coptic Style character familiar to the users with a consideration to the flow of circulation to and from Phase I, and to allows the building to melt within the surrounding architecture in accordance to the City of Bayonne Panning Board Regulations































